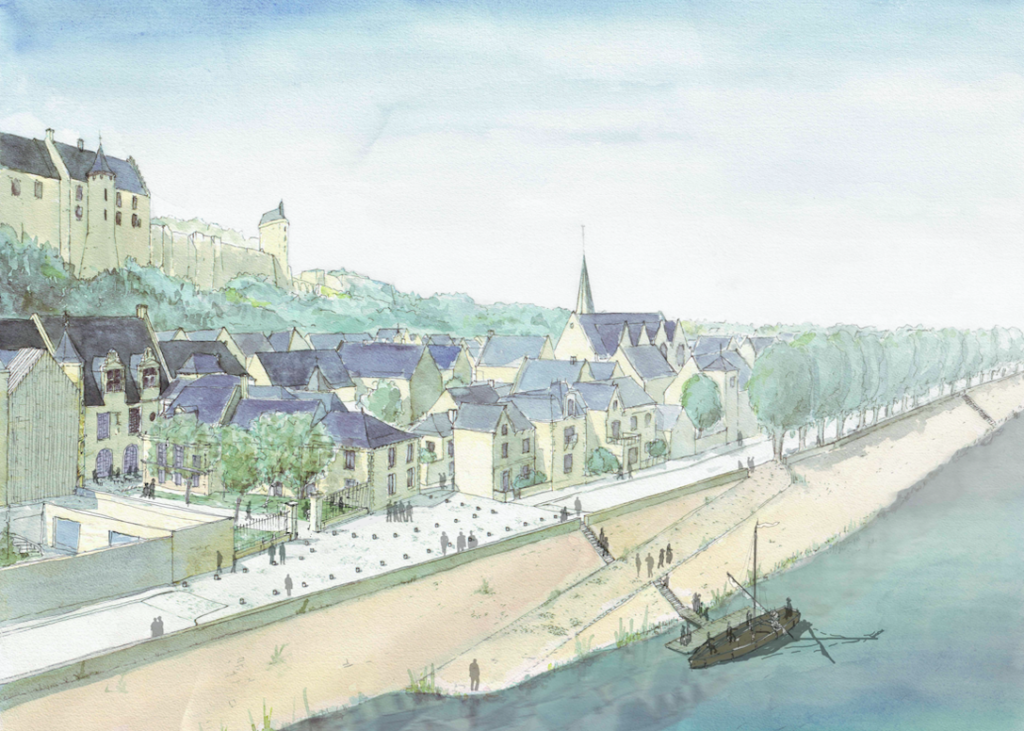The Bodard de la Jacopière property offers 8.600 square feet of floor space, with 6 open spaces measuring 60 to 70 square meters each. The entire compound is listed with the French heritage institutions and is therefore subject to strict conservation rules. It can nonetheless be altered to meet the safety and accessibility requirement of a public space.
There are 3 floor levels and 2 access levels, the first one (north) on rue Haute-Saint-Maurice, the second one (south) from quai Charles VII. There, around the courtyard, two uneven wings flank the main building opening on rue Haute-Saint-Maurice.
During the first semestre of 2022 a preliminary study for the restoration project will be done including an archeological analysis of the different façades and decor investigations.
Main building
From the elevation one gathers that this part of the estate is made of two private stately homes (dating back to the 1360’s as carpentry analysis has shown) that have been fused around a spiral staircase build in the 1500’s. Many archeological remnants illustrate the evolution of the buildings and will be restored and conserved. The spaces that will be devoted to the visitors center, seminars and courses as well as exhibitions.
The shorter [west] wing
This wing contains two elegant chimneys that were unfortunately damaged by water leakage as well as original 18th century windows that will be restored in the restoration process. In the rooms of this wing will be located the City of Chinon heritage center and temporary exhibit rooms.
The longer [east] wing
Added on progressively in the 17th and 18th centuries, these buildings contain a beautiful wooden stair case with an open center as well as the only room of the whole complex that has preserved its original wood paneling. The spaces will be occupied by a tea salon and a truffle bar on the ground floor and a heritage architect’s studio on the first floor.
